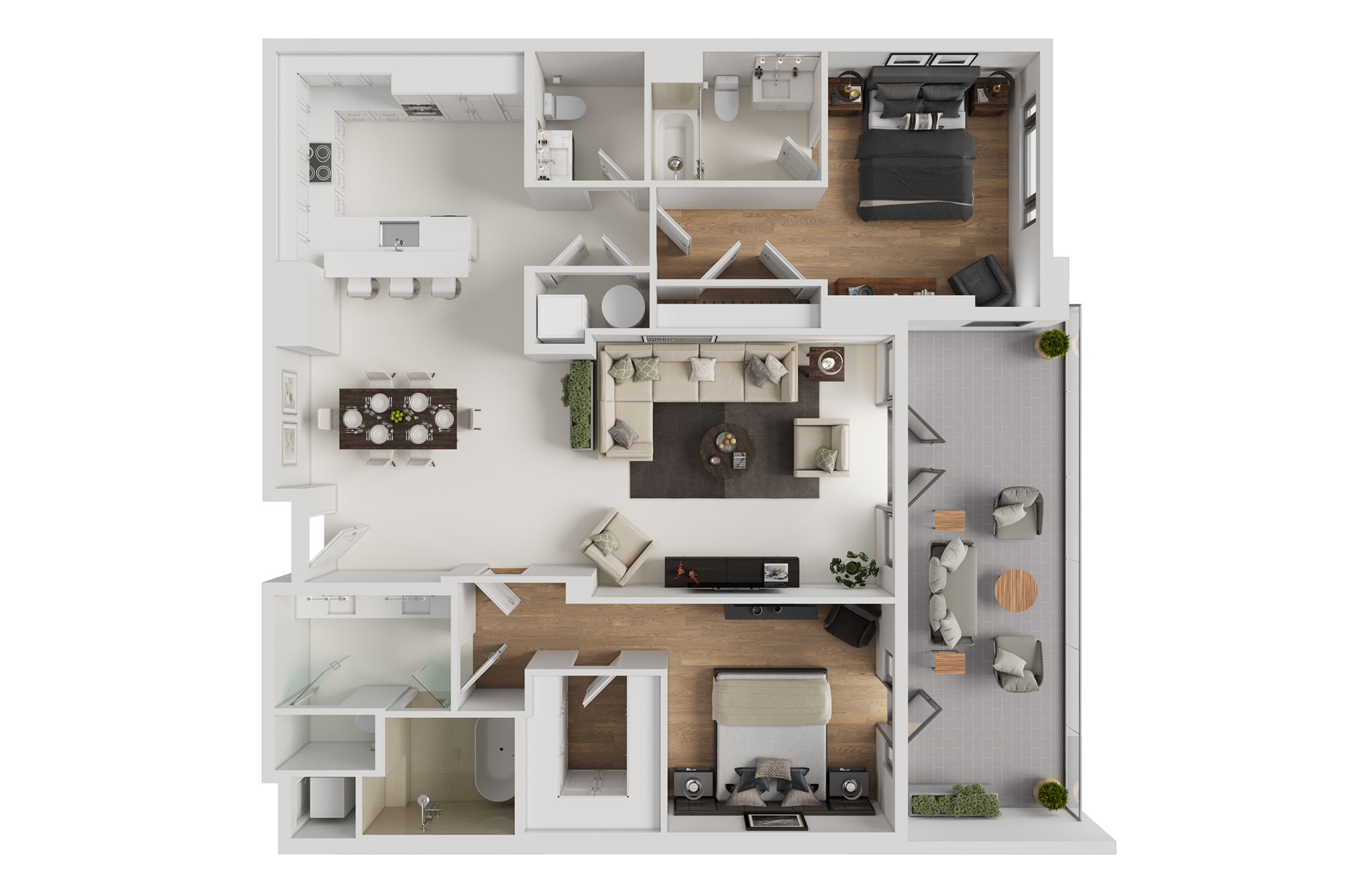Sky Residence A
The Best View-Maximizing Residence
Features
- Orchid Garden/Courtyard View (Floor 3-7)
- Eastern View (Floors 8-9)
- 2 Bedrooms
- 2 Full Bathrooms
- 1 Half Bathroom
- 1,493 Sq. Ft. Living Area
- 275 Sq. Ft. of Covered Terrace
- Ivory Stone Floors In Living Areas
- Engineered Wood Floors with Sound Proofing In Bedrooms
- Smart Climate Control System with UV Filtrattion*
- Water Leak Detection / Auto Shut-Off System
- Unit-Wide WiFi Access Points
- Impact Glass Railings, Windows & Doors (Energy Efficient)
- Kitchen
- Fine ITALKRAFT®® Italian Cabinetry
- Wolf & Sub-Zero® Appliances
- BEST® Kitchen Exhaust System
- Primary Suite
- ITALKRAFT® Built-In Closet
- Fine ITALKRAFT® Italian Cabinetry
- Dual Sinks
- Kohler Fixtures
- Backlit Mirrors
- Water Closet with Kohler Toilet
- Wet Room with Kohler Tub & Shower
- Access To Terrace
- Front-Load Washer & Dryer
- *Trane Air-Conditioning Unit with Fresh-Aire UV Filtration System—Neutralizing Mold, Pet Odors, Allergens, Viruses, VOCs and Germs.
Description
As the entry-level unit at Regency Parc, Unit A offers a classic, split plan with the primary suite on one side, a bedroom with ensuite bath on the other, and a half bath for guests. Designed to preserve the size, spaciousness, and composition of a single-family residence, this home combines the privacy and livability of a traditional house with the luxurious features of an urban lifestyle.
The kitchen boasts fine ITALKRAFT® Italian cabinetry and state-of-the-art WOLF® and SUB-ZERO® appliances. The terrace offered by Unit A spans over two-thirds of the total width of the residence, affording it one of the largest terrace-to-residence ratios in the entire building—perfect for outdoor relaxation and entertaining.
Due to its central position, Unit A has neighbors on only one side, offering enhanced privacy. Views vary based on the floor and range from views of the Orchid Garden below to the pool deck and Downtown Miami from the higher floors.
Amenities
- Security & Services
- 24-Hour Manned Security Desk
- Dedicated Security Lobby For Residents & Guests Only
- Full-Time Resident Concierge
- Valet Parking
- Garage Parking – 1 Space
- Resident Experience App
- Keyless Entry – Residence & Common Areas
- Restaurant To Residence Service – Provided by ZUCCA
- Dog Walking Services
- Dog Boarding
- Pet-Sitting Services
- Dog Spa Services
- Car Service
- Ground Level Amenities
- Open-Air Orchid Garden/Courtyard
- Co-Working Space
- Zoom Room
- Telehealth Room
- Billiard Room
- Card Room
- 17-Seat Movie Theater
- Indoor/Outdoor Dog Park
- Salon & Barber Studio
- Package Room
- Bike Storage
- Orchid Garden
- Resort Deck
- Resort-Style Swimming Pool with Swimming Lane
- Private Cabanas
- Poolside Daybeds & Loungers
- BBQ Areas
- Poolside Dining Service – Provided By ZUCCA
- Social Pavilion
- First Level
- Covered, Poolside Dining Area
- Indoor/Outdoor Entertainment/Meeting Space
- Fully-Equipped Catering Kitchen
- Second Level
- Social Lounge Area
- Outdoor Dining Areas
- First Level
- Wellness Pavilion
- First Level
- State-of-the-art Fitness Center
- Separate Men & Women’s Recovery Areas
- Massage & Physical Therapy Rooms
- Infrared Saunas
- Red Light Therapy Room
- Showers
- Locker Rooms
- Second Level
- Rooftop Yoga Yard
- Area For Private Yoga and Exercise Instruction
- Lounge Areas
- First Level




