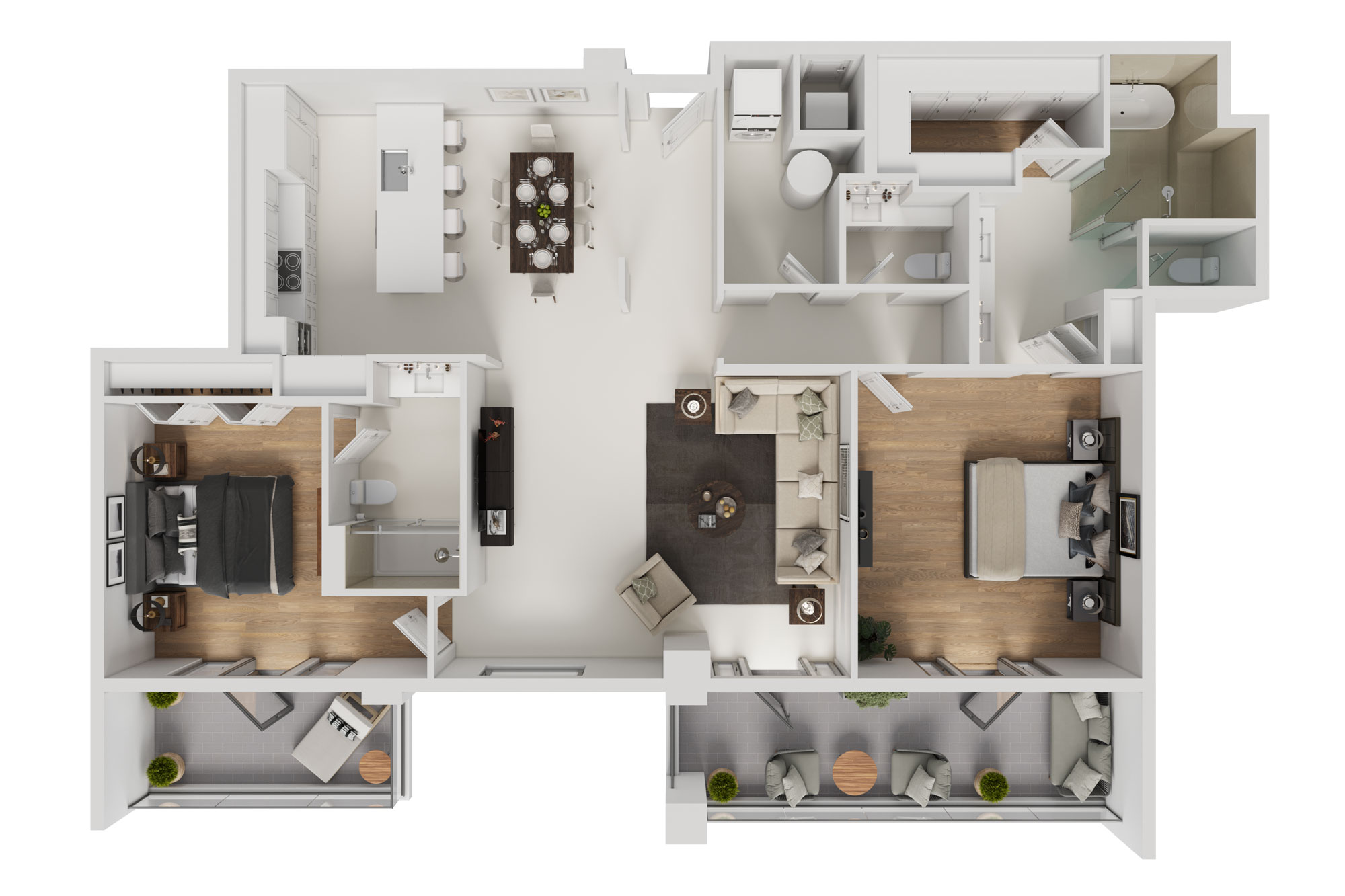Sky Residence C
For Those In Pursuit of More
Features
- 2 Bedrooms
- 2 Full Bathrooms
- 1 Half Bathroom
- 1,595 Sq. Ft. Living Area
- 264 Sq. Ft. of Covered Terrace
- Ivory Stone Floors In Living Areas
- Engineered Wood Floors with Sound Proofing In Bedrooms
- Smart Climate Control System with UV Filtration*
- Water Leak Detection / Auto Shut-Off System
- Unit-Wide WiFi Access Points
- Impact Glass Railings, Windows & Doors (Energy Efficient)
- Kitchen
- ITALKRAFT® Fine Italian Cabinetry
- Quartz Countertops
- Wolf & Sub-Zero®Appliances
- BEST® Kitchen Exhaust System
- Pantry
- Primary Suite
- ITALKRAFT® Built-In Closet
- ITALKRAFT® Fine Italian Cabinetry
- Quartz Countertops
- Dual Sinks
- Kohler Fixtures
- Backlit Mirrors
- Water Closet with Kohler Toilet
- Wet Room with Kohler Tub & Shower
- Linen Closet
- Access To Terrace
- Secondary Suite
- ITALKRAFT® Fine Italian Cabinetry
- Quartz Countertops
- Kohler Fixtures, Toilet & Tub/Shower Combo
- Private Terrace
- Laundry Room
- Front-Load Washer & Dryer
- Storage
- *Trane Air-Conditioning Unit with Fresh-Aire UV Filtration System—Neutralizing Mold, Pet Odors, Allergens, Viruses, VOCs and Germs.
Description
With its long and dramatic foyer that ushers you into the main living area, Unit C offers the perfect separation between public and private areas of the residence. Thoughtfully designed to preserve the size, spaciousness, and composition of a single-family residence, this home delivers the familiarity and functionality of a traditional home—reimagined in an elevated, boutique urban setting.
The kitchen is outfitted with fine ITALKRAFT® Italian cabinetry and quartz countertops, state-of-the-art WOLF® & SUB-ZERO® appliances, and convenient bar seating. The large primary suite features an expansive walk-in closet, oversized wet room with Kohler tub and fixtures, and dual vanities.
The residence boasts two terraces: the larger of the two is accessible from both the main living area and the primary suite, while the private terrace serves the secondary bedroom. Vistas come in a wide variety for Unit C, with the higher floors offering spectacular views to the north and south.
Amenities
- Security & Services
- 24-Hour Manned Security Desk
- Dedicated Security Lobby For Residents & Guests Only
- Full-Time Resident Concierge
- Valet Parking
- Garage Parking – 1 Space
- Resident Experience App
- Keyless Entry – Residence & Common Areas
- Restaurant To Residence Service – Provided by ZUCCA
- Dog Walking Services
- Dog Boarding
- Pet-Sitting Services
- Dog Spa Services
- Car Service
- Ground Level Amenities
- Open-Air Orchid Garden/Courtyard
- Co-Working Space
- Zoom Room
- Telehealth Room
- Billiard Room
- Card Room
- 17-Seat Movie Theater
- Indoor/Outdoor Dog Park
- Salon & Barber Studio
- Package Room
- Bike Storage
- Orchid Garden
- Resort Deck
- Resort-Style Swimming Pool with Swimming Lane
- Private Cabanas
- Poolside Daybeds & Loungers
- BBQ Areas
- Poolside Dining Service – Provided By ZUCCA
- Social Pavilion
- First Level
- Covered, Poolside Dining Area
- Indoor/Outdoor Entertainment/Meeting Space
- Fully-Equipped Catering Kitchen
- Second Level
- Social Lounge Area
- Outdoor Dining Areas
- First Level
- Wellness Pavilion
- First Level
- State-of-the-art Fitness Center
- Separate Men & Women’s Recovery Areas
- Massage & Physical Therapy Rooms
- Infrared Saunas
- Red Light Therapy Room
- Showers
- Locker Rooms
- Second Level
- Rooftop Yoga Yard
- Area For Private Yoga and Exercise Instruction
- Lounge Areas
- First Level




