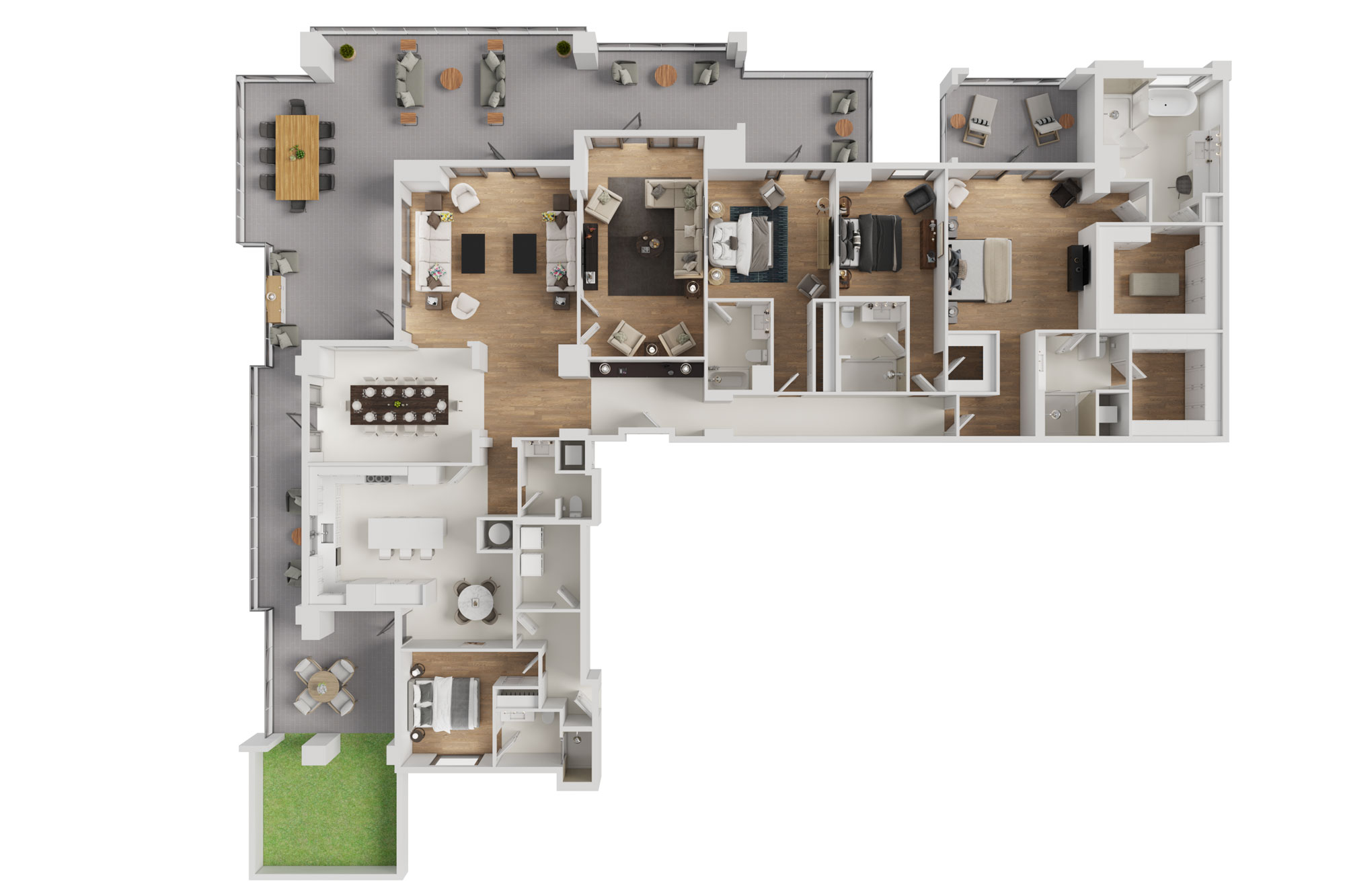Sky Residence H
The Indoor-Outdoor Oasis
Features
- 4 Bedrooms + Media Room
- 5 Full Bathrooms
- 1 Half Bathroom
- 3,981 Sq. Ft. Living Area
- 2,024 Sq. Ft. of Covered Terrace
- 2 Terraces
- Artificial Lawn Area
- Ivory Stone Floors
- Engineered Wood Floors with Sound Proofing
- Large Formal Dining Area
- Smart Climate Control System with UV Filtration*
- Water Leak Detection / Auto Shut-Off System
- Unit-Wide WiFi Access Points
- Impact Glass Railings, Windows & Doors (Energy Efficient)
- Kitchen
- ITALKRAFT® Fine Italian Cabinetry
- Quartz Countertops
- Large Island
- WOLF & SUB-ZERO® Appliances
- BEST® Kitchen Exhaust System
- Ample Storage Space
- Breakfast Room
- Primary Suite
- Oversized His & Her ITALKRAFT® Built-In Closets With Storage Islands
- Separate His Bathroom with Shower
- Separate Her Bathroom with Tub and Shower
- ITALKRAFT® Fine Italian Cabinetry
- Quartz Countertops
- Kohler Fixtures
- Backlit Mirrors
- Vanity
- Storage
- Private Terrace
- Secondary Suite
- Fine ITALKFRAFT® Italian Cabinetry
- Quartz Countertops
- Kohler Fixtures
- Kohler Toilet
- Shower
- Standard Closet
- Tertiary Suite
- Fine ITALKRAFT® Italian Cabinetry
- Quartz Countertops
- Kohler Fixtures
- Kohler Toilet
- Kohler Tub & Shower
- Standard Closet
- Access To Main Terrace
- Fourth Suite / Maid’s Quarters
- Separate Entry
- Direct Connection To Laundry Room
- Media Room / Den
- Laundry Room
- Front-Load Washer & Dryer
- Storage
- *Trane Air-Conditioning Unit with Fresh-Aire UV Filtration System—Neutralizing Mold, Pet Odors, Allergens, Viruses, VOCs and Germs. Serviceable from outside the unit.
- Generator Power
Description
The most expansive penthouse residence at Regency Parc, Residence H boasts an incredible 2,024 square feet of terrace space that offers awe-inspiring views of the Biltmore, Coral Gables, and beyond. Designed to meet the needs of the most discerning lifestyle connoisseur, the residence embodies a number of attributes that make it a “mansion in the sky.” Thoughtfully crafted to preserve the size, spaciousness, and composition of a single-family residence, Residence H offers the feel of a traditional home—reimagined at an elevated level of luxury.
Your first experience upon entering is a traditional foyer that ushers you into the open living areas complete with a formal dining room, media room, and main living area that are lined with incredible vistas. The expansive kitchen is adorned with fine ITALKRAFT® Italian Cabinetry and quartz countertops. It features the latest WOLF and SUB-ZERO® appliances and offers an abundance of storage space. Further enhancing its function and appeal is a large center island and a Breakfast Room with easy access to the terrace for dining alfresco. For added convenience, the maid’s quarters, which is accessible from outside the residence, is located near the kitchen.
Following the opposite path from the foyer, a corridor leads you to the two suites within the residence, as well as the generously sized primary suite, which takes full advantage of its impressive scale with two enormous walk-in closets with storage islands, and dual bathrooms. Each bathroom is outfitted with the same fine ITALKRAFT® cabinetry found throughout the residence. The primary suite also boasts a private terrace from which to sit, relax, and take in the view.
A unique quality of Residence H is its artificial lawn, which is located on the east end of the expansive wraparound terrace. This offers the ultimate convenience to residents with pets.
From the breathtaking views, ample terrace space, and carefully crafted living spaces, Residence H offers an effortless lifestyle abundant in convenience and comfort.
Amenities
- Security & Services
- 24-Hour Manned Security Desk
- Dedicated Security Lobby For Residents & Guests Only
- Full-Time Resident Concierge
- Valet Parking
- Garage Parking – 2 Spaces
- Resident Experience App
- Keyless Entry – Residence & Common Areas
- Restaurant To Residence Service – Provided by ZUCCA
- Dog Walking Services
- Dog Boarding
- Pet-Sitting Services
- Dog Spa Services
- Car Service
- Ground Level Amenities
- Open-Air Orchid Garden/Courtyard
- Co-Working Space
- Zoom Room
- Telehealth Room
- Billiard Room
- Card Room
- 17-Seat Movie Theater
- Indoor/Outdoor Dog Park
- Salon & Barber Studio
- Package Room
- Bike Storage
- Orchid Garden
- Resort Deck
- Resort-Style Swimming Pool with Swimming Lane
- Private Cabanas
- Poolside Daybeds & Loungers
- BBQ Areas
- Poolside Dining Service – Provided By ZUCCA
- Social Pavilion
- First Level
- Covered, Poolside Dining Area
- Indoor/Outdoor Entertainment/Meeting Space
- Fully-Equipped Catering Kitchen
- Second Level
- Social Lounge Area
- Outdoor Dining Areas
- First Level
- Wellness Pavilion
- First Level
- State-of-the-art Fitness Center
- Separate Men & Women’s Recovery Areas
- Massage & Physical Therapy Rooms
- Infrared Saunas
- Red Light Therapy Room
- Showers
- Locker Rooms
- Second Level
- Rooftop Yoga Yard
- Area For Private Yoga and Exercise Instruction
- Lounge Areas
- First Level
- Sky Deck
- North Sky Deck
- Artificial Turf Greenspace
- Lounge Areas
- Daybeds
- Dining Areas
- Two BB¬Q Areas with Prep Space
- Lush Landscaping
- Unique Living Sculpture
- Views of Coral Gables, Downtown Miami and Beyond
- North Sky Deck
- South Sky Deck
- Artificial Turf Greenspace
- Lounge Areas
Daybeds - Herb Garden
- Outdoor Bar
- Ability to Convert To Rooftop Entertainment Venue
- Lush Landscaping
- Unique Living Sculpture
- Views of Coral Gables, Downtown Miami, Coconut Grove, Key Largo & Beyond
- Lounge Areas
- Artificial Turf Greenspace




